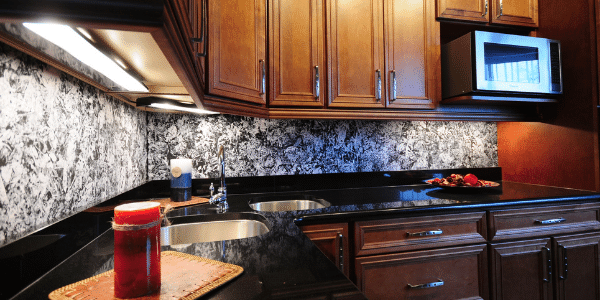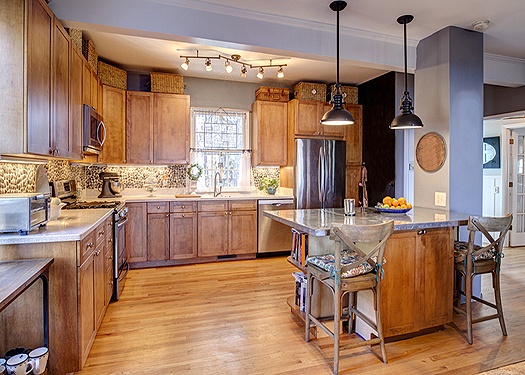6 Ways to Update Your Home to Make It Your “Forever” Home
 Nothing ever stays the same. Some of the things you didn’t like as a kid are some of your favorite things now. And some of the things you thought were so great way back when don’t even raise an eyebrow these days (or maybe even evoke a shudder). You may find yourself in a similar situation with your home. Features that were important years ago don’t matter as much today. And some things you never thought about 10 or 15 years ago are big priorities now. That’s because your needs have changed.
Nothing ever stays the same. Some of the things you didn’t like as a kid are some of your favorite things now. And some of the things you thought were so great way back when don’t even raise an eyebrow these days (or maybe even evoke a shudder). You may find yourself in a similar situation with your home. Features that were important years ago don’t matter as much today. And some things you never thought about 10 or 15 years ago are big priorities now. That’s because your needs have changed.
Why would you want to think about a “forever” home? Increasing numbers of maturing Americans have indicated that they prefer to remain in their own homes rather than move into a retirement community. There are certain remodeling projects that can turn that wish into reality. Let’s take a look at five ways to update your CT home to make it your “forever” home.
1. Move Your Bedroom
There may have been a time when having your bedroom on the second floor was the perfect arrangement. That’s particularly true if you had children’s rooms on the same level and wanted to be able to get to them quickly. As you mature, however, you may not be quite so thrilled to have to negotiate the stairs daily. It might not be a big deal right now, but what about 10 or 15 years down the road. If at all possible, your bedroom should be on the main floor of the home so that you can avoid climbing the stairs every day. That could require creating a bedroom on the main level if one doesn’t already exist. A good builder/remodeler can help you with that.
2. Create a Safe Sleeping Area
Stairs aren’t the only thing that can affect your safety in your own home. Lowering your bed, nightstand and dressers can also make it easier to get in and out of bed. Another option is to consider a platform bed, a short nightstand, and a low, wide dresser instead of a tall, narrow one. These changes can reduce the amount of reaching you need to do.
3. Expand Room Entrances
You may want to look at installing wider hallways in the event that you, a spouse (or even an aging parent) needs to use a walker or a wheelchair at some point. Even if you never need the extra space for those reasons, it’s a nice visual upgrade for your interior. Newer homes often feature larger, more spacious hallways. A good measurement for doors is about 32 inches wide for easier access.
4. Lighting
Make sure the bedroom, the closets, and the surrounding hallways are well lit. It may be worth your while (regardless of your age) to check out automated (motion-sensor) floor lighting that will turn itself on if you venture into a dark hallway at night. One nice thing about this kind of lighting is that it’s subtle and won’t blind you with a bright flash of light as it comes on. Also, if you may want to relocate wall light switches to ensure they are at a height that’s easily accessible to someone in a wheelchair. They’ll still be easy for you to access now. You may never need them, but they’ll be there just in case.
You may think of kitchen lighting as more of a décor choice, but there is a significant utilitarian function here. Today's LED lighting is much warmer and friendlier than it was just a few years ago. That means it can be used in additional ways in the kitchen. And because these lights are so much more efficient (and last longer) than conventional iridescent, fluorescent, or halogen fixtures, you don't have to worry about running up your electrical bill when you use them. You can add under-counter lights to make food preparation easier. You can also add task lighting (over a chopping block, for instance). And, thanks to improvements that have been made, you can use them for ambient lighting to set a mood.

5. Rethink Your Bathroom
This is a room you’ll use multiple times each day. Make it comfortable and safe. One important feature to consider is a walk-in shower (with no lip to step over). It eliminates tripping danger—and these walk-in showers are extremely popular for people of all ages because they look great! Add a built-in seat to your shower and some nice looking grab-bars for additional safety and security.
These are the kinds of changes you can make now that will allow you to stay in your home for years. They are simple, significant changes that can have real impact—and can freshen the look of your home at the same time.
6. Optimize Your Kitchen
When it comes to creating a new kitchen for your Central Connecticut home, you’ll most likely want to focus on features that will continue to look good and meet your needs for years to come.
Focus on Functionality
There are different kinds of trends when it comes to kitchens. Some tend to pay more attention to visual trends. That would include things such as colors, cabinet styles and finishes, light fixtures, and countertop materials. Those are important considerations, but the actual layout or design of your kitchen is every bit as important (if not more). You really want to have a kitchen that is designed around your lifestyle. Here’s a helpful article that helps you figure out how to do that.
Open Floor Plans
Open layouts aren’t exactly new, but they aren’t about to go away anytime soon. They’ve gained in popularity because of homeowners’ desire for informal dining and entertaining. Open plans make it possible to prepare meals and entertain at the same time. They also have the potential to make even smaller kitchens and dining areas feel larger.
Counter-Height Islands
As is the case with open floor plans, kitchen islands aren’t a completely new idea. One shift, however, is the increasing use of islands that are exactly the same height as the kitchen counters. That makes the island even more versatile. Not only can homeowners enjoy a casual meal in the kitchen, but when the island is the same height as the other countertops, it adds considerable space for food preparation when needed.
Induction Cook Tops
Induction cooking is actually a newer trend—at least in the United States. Induction cooktops are faster, safer, and quite pleasing to look at. Because only the pans heat, you don't have a lot of unwanted heat in the kitchen. They are also very responsive (much like cooking on a gas stove). Another advantage is that you won't need a large range hood (and it would appear that from a décor point of view, that range hoods are on their way out).
Deep Drawers Replacing Shelves
Traditionally, lower kitchen cabinets tended to be set up with shelving. That made it difficult to reach items at the back of the shelf (particularly when bending over). The trend these days is to install lower cabinets that have deep drawers instead. That enables you to pull the drawers out for easy access to items at the back.
A Shift in Sinks
There seems to be an increasing emphasis on function when it comes to kitchen sinks. Personal preferences may vary, but the trend seems to be toward larger, deeper sinks that have a single bowl. That design helps contain splashes and also accommodates large pots and pans that need to be washed by hand.
No matter what direction kitchen trends take there’s one issue that always seems to remain: Keeping things neat and organized in the kitchen. Even the greatest looking kitchen—with the most up-to-date cabinets, fixtures, and colors—won’t look it’s best if your kitchen is cluttered with “stuff.” Click here for a look at 7 ways you can keep your kitchen well organized.







