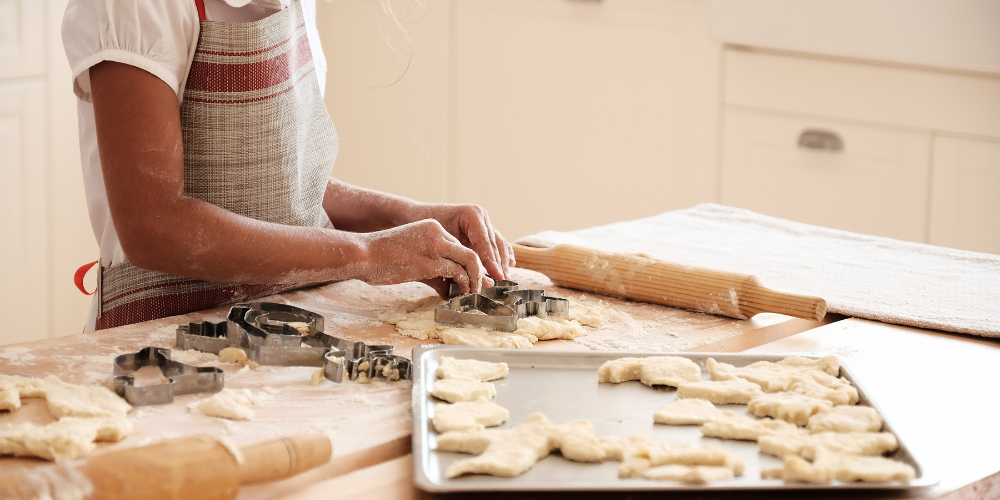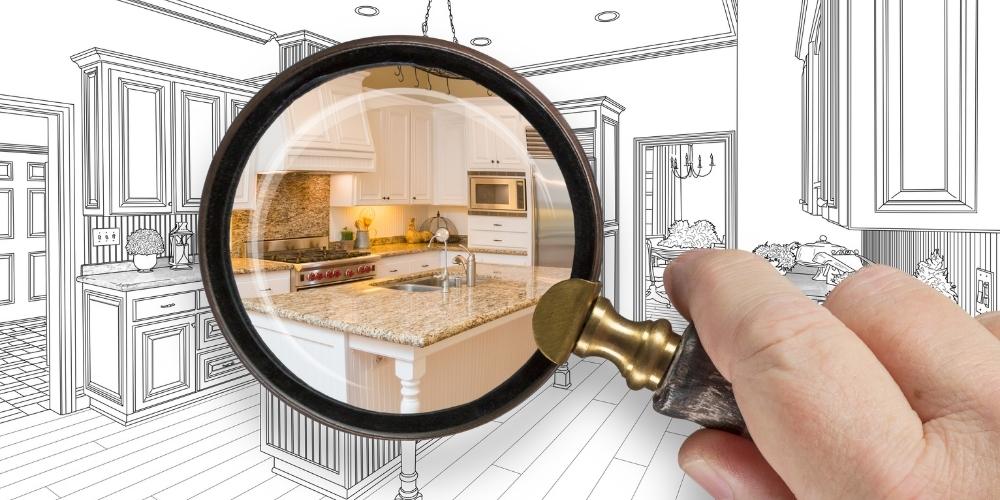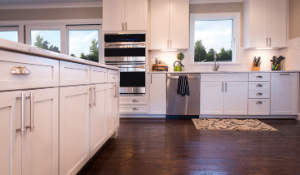5 Design Features For Families That Cook Together
Families today are rediscovering the age-old habit of eating together. That's just part of what has made the kitchen the heart of the home. Along with that—an increasing awareness about what we eat—more families are actually preparing meals together. Of course, having the ideal space for that is important, so here’s a look at 5 design features for families that cook together.
The Preparation Island
As families focus more on healthy eating, that means cooking meals that require preparation (rather than just popping a frozen entrée into the oven or microwave). That generally means washing, cutting, and chopping of fresh vegetables.
That’s where an island with a sink (such as the one you see here from one of our Royal Oaks homes) is really handy. You can wash, chop, and prepare ingredients all in one spot. There is plenty of room for the kids to watch or help. And of course, the extra seating makes this kitchen island a great place for a quick breakfast in the morning, or a snack later in the day.
Butcher Blocks
If you’re dealing with a smaller kitchen, you may not have space for a large island. That doesn’t mean you have to live without a dedicated prep space for slicing and dicing. Butcher blocks are a great alternative!
Whether you choose an “old school” butcher block or something brand new, you’ll love the extra prep space. One hint: if space is an issue, you may want to make your butcher block movable so that you can have it where you want it for prep—and move it out of the way when you’re done.
A No-Cook Nook
There was a time when building desk space into kitchens was a trend. Initially, these spaces were created for sitting down with cookbooks (and later computers) to search through recipes. These days, we're more likely to have a recipe on a tablet or a smartphone. But it's still nice to have a place to sit down and review information. And if you have a child who occasionally needs homework supervision, it's nice to have a place for that—while you're preparing dinner.
Pantry Storage
Another feature that makes food preparation more convenient is having space for the food items you need. A walk-in pantry can be a dream come true for holding all the things you need. But even if the kitchen space you have doesn’t give you room for that, you can build in a pantry wall.
This helps keep your other cabinets free of clutter and lets you keep more items within easy reach. A good remodeler can often “find” unused space (between studs, for instance) that can be utilized. Anything that keeps clutter off of your countertops or out of your cupboards is a big plus. Here is a post with some additional kitchen storage suggestions.
Small Appliance Cupboards
Continuing with the storage theme, you very likely have some small appliances that take up too much counter space. Mixers, blenders, bread machines, and food processors are all really handy, but they take up space—and they may not get used all the time. One solution is to create small appliance cupboards to keep those things close at hand—but out of the way when they’re not needed. One suggestion there is to install slide-out shelving that makes it easier to get at heavy items (such as a mixer) even when it’s at the back of the cupboard.
The Importance of the Layout
Paying attention to the layout of your new (or newly remodeled) kitchen is an absolute essential. This determines the flow of your kitchen. There is no “perfect” kitchen layout. The way you like to work (and the physical constraints of your existing kitchen) play a major role in how you’ll want to set up your kitchen.
Here’s a helpful post that looks at a variety of layouts that may work for you.










