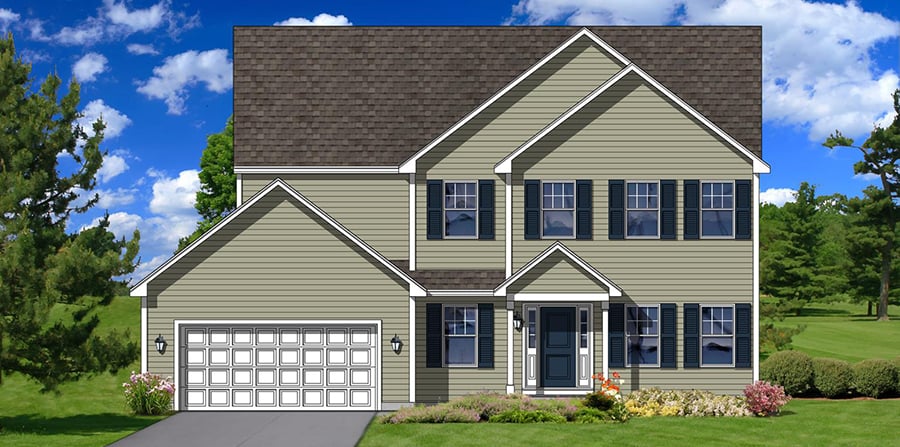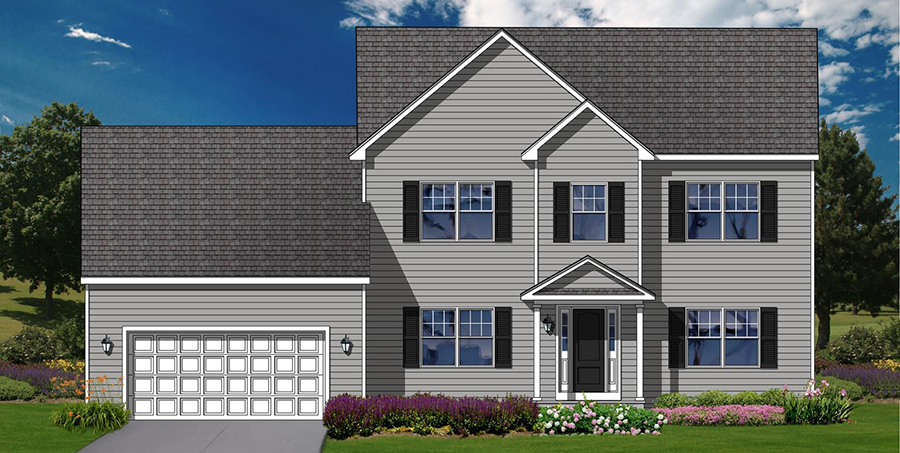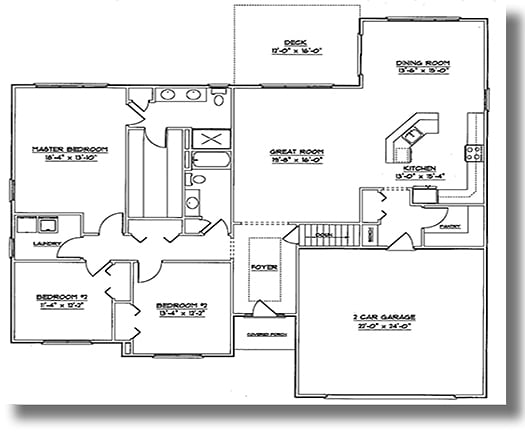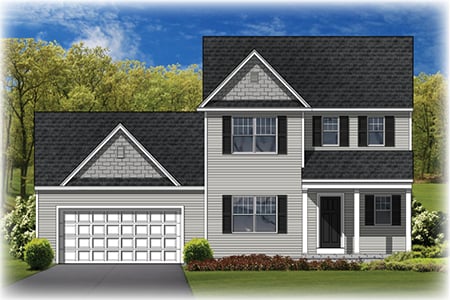Featured Floor Plan: The Belton
In our continued look at floor plans that are designed to fit your lifestyle and space needs, we review our featured floor plan: The Belton. It's a beautiful colonial style featured home that lets you choose between a 3-bedroom and a 4-bedroom plan.
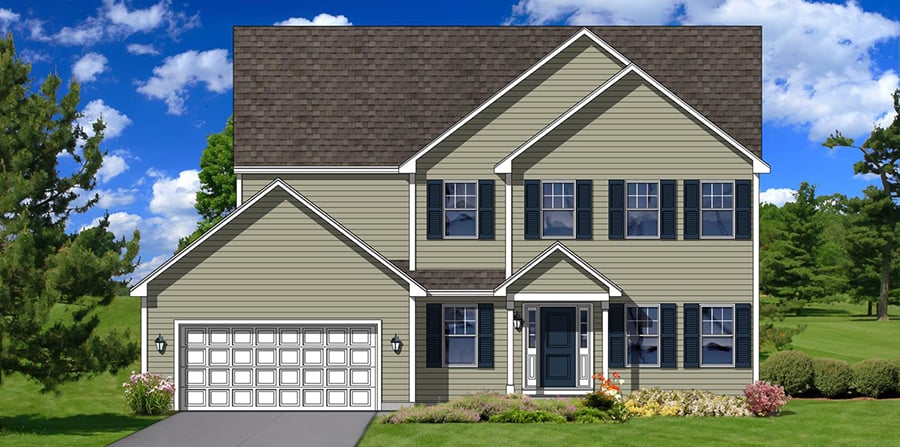
A Look at the First Level
Both the 3-bedroom plan and the 4-bedroom plan share a common first level design (shown here). This floor plan is great if for families that like the idea of open design. The L-shaped kitchen (with large kitchen island is designed for easy access—and the island provides space for breakfast and casual family meals. Click here for a post that helps you decide if an open floor plan is right for you.
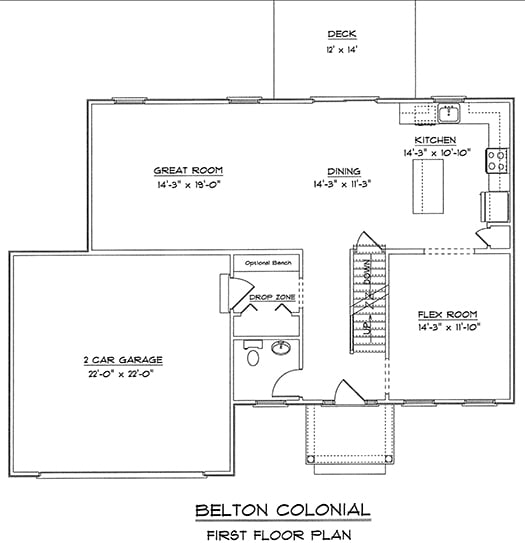
The kitchen opens up seamlessly to a spacious dining area (that is also open to the deck at the back of the house). The dining area then leads into a large Great Room. It’s a great floor plan for homeowners that enjoy casual entertaining and don’t want to get stuck in the kitchen preparing food while guests are in the house. There is also a flex room on the first level that can serve as a home office, library, or a craft room. The 2-car garage leads into a “Drop Zone” that helps keep clutter out of sight in the house. Click here for a larger, more detailed view of the first-floor plan.
The 3-Bedroom Option (Upper Level)
Let’s take a look at the 3-bedroom plan (shown here) in the event that three sleeping spaces will meet your needs.
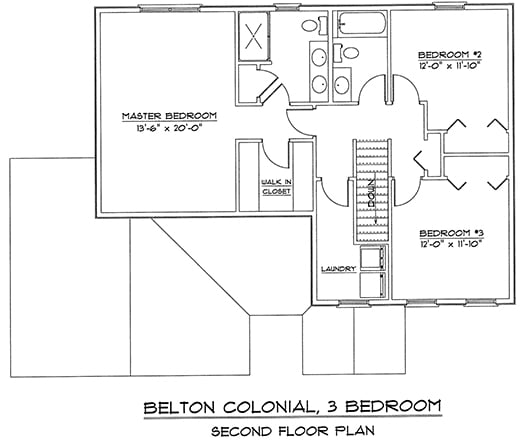
The Master Bedroom with Master Bath and walk-in closet is located on one side of the second floor. Two additional (and identical) bedrooms are on the other side of the second level, and they share a full bathroom. The laundry room is also conveniently located on the second level which makes collecting and redistributing laundry convenient. Click here for a larger view of the 3-bedroom plan.
The 4-Bedroom Option (Upper Level)
If you require additional sleeping space on the second floor, the 4-bedroom option is a great solution. You can see from the plan shown here, that it has a slightly different configuration than the 3-bedroom plan. Click here for a larger view. The Master Bedroom, Master Bathroom, and walk-in closet are located in the middle. The three additional bedrooms share a bathroom on one end of the second level. The fourth bedroom extends over the 2-car garage. You’ll also notice that the laundry room has been moved to the first level in order to provide additional space for sleeping. This plan works well for families that prefer having all bedrooms on the upper level to keep them private—and to cut down on noise for younger children who may go to sleep earlier.
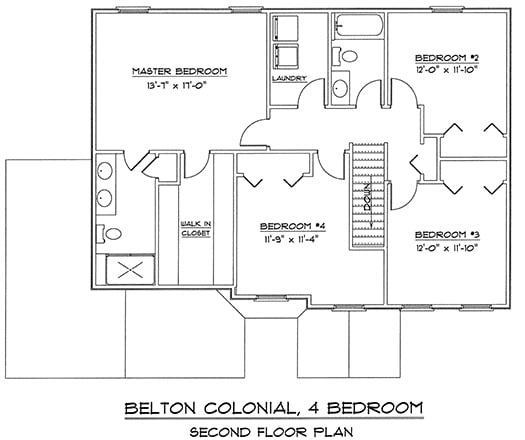
Whether you need 3 or 4 bedrooms, the Belton is a great plan with plenty of space 2,084 square feet for the 3-bedroom model or 2,244 square feet for the 4-bedroom model). Both of these plans can be built now in Magnolia Ridge, Middletown’s newest development. Check out how convenient living at Magnolia Ridge can be.

