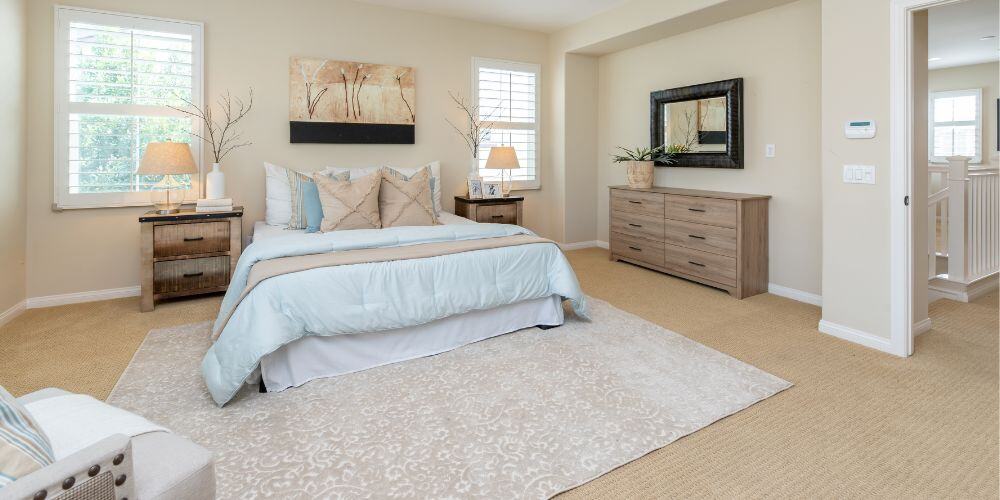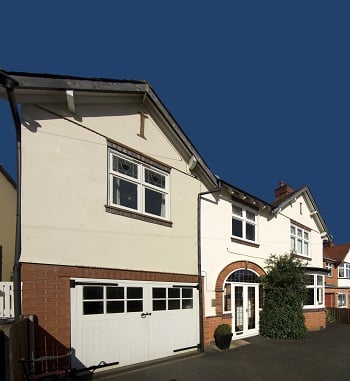The Top Mistakes in Building an In-Law Suite and How to Avoid Them
Though it's never fun to think about it in advance, more and more families are now taking care of an elderly parent or relative at some point in time. This phenomenon is often called joining the sandwich generation—caring for aging parents and boomerang kids.
As a result, granny or mother-in-law suite additions have become a common part of modern home layouts. These suites are very popular for multi-generational homes because they allow older people to have their own space and independence while still receiving assistance from their families when needed.
If you want to learn more about in-law suites, you’ll find our in-law suite building guide for Central Connecticut helpful. Our in-law suite renovation experts in Connecticut at Sunwood have discussed everything you need to know, including in-law suite ideas, types, and the mistakes to avoid when building them.
Can I Add An In-Law Suite To My Home In Central Connecticut?
It is possible to add an in-law suite to your home in Central Connecticut. Adding an in-law suite to your home in Central Connecticut is a smart way to provide a private, welcoming space for family while boosting your home’s value.
Whether it’s a cozy basement remodel, a garage apartment, or a custom-built addition, there are plenty of creative options you can consider. However, we recommend working with a local builder like Sunwood to explore in-law suite addition floor plans and create a design that fits your home’s style. Those who do this agree that Central Connecticut home additions can be truly life-changing.
Home Additions in CT: In-law Suite Ideas
We know you’re eager to learn what not to do when building an in-law suite, but first, what are a few in-law suite ideas worth considering if you’re looking to develop this type of addition? To give you a better idea before you dive into the deep end of building a secondary home addition, here are the types and ideas we can help you with at Sunwood:
Related: 4 Places In the Home For a Mother-in-Law Addition
Private Entry In-Law Suites
A private entrance is one of the most popular features of an in-law suite. This addition gives your in-laws a sense of independence and privacy while maintaining a seamless connection to the main home. Whether it’s a side door, a basement walkout, or even a separate small cottage on the property, this option makes the space feel more like a home while still being nearby.
In-Law Suites with a Full Kitchen
Adding a full kitchen to the in-law suite offers convenience and flexibility for your loved ones. This setup allows them to cook meals, entertain guests, or enjoy their space without relying on the main kitchen. We recommend compact and efficient designs with modern appliances, as they can make the kitchen usable without taking up too much room.
Multi-Use Spaces for Flexibility
Consider designing an in-law suite with dual-purpose rooms, such as a bedroom that also functions as a living area or a dining space that doubles as an office. These flexible layouts maximize available space while keeping the suite cozy and accommodating for various needs, especially if it may be used for other purposes in the future.
Mother-In-Law Suite with a Sunroom
Building a mother-in-law suite with a sunroom or private patio can be the perfect solution for a mother-in-law who loves gardening or simply enjoys the outdoors.
A bright, sunny space with large windows, indoor plants, and comfortable seating not only creates a calming environment but also fosters a seamless connection to nature—all from the comfort of her own space. So, whether creating a new space or transforming part of your home, adding thoughtful touches like these can make the suite feel welcoming, comfortable, and truly special.
Grandparents Suite with Accessibility Features
When designing a grandparent's suite, accessibility must be prioritized. Consider features like a walk-in shower, wider doorways, non-slip flooring, and lever-style door handles. Adding a small sitting area and a kitchenette ensures they have a self-contained, comfortable space that supports their independence while meeting their mobility needs.
Father-In-Law Suite with a Workshop
If your father-in-law enjoys woodworking, crafting, or other hobbies, consider adding a small workshop space to the suite. This space could include built-in storage, a workbench, and proper ventilation. Then, pair this with a cozy living space, kitchenette, and bathroom to create a comfortable retreat that caters to his passions.
Above-Garage In-Law Apartments
Building an in-law suite above the garage is a smart option if you want to optimize space. This solution takes advantage of an underused area, creating a self-contained living space with a bedroom, kitchenette, and bathroom. It offers separation from the main living areas while still being easily accessible.
Building an In-Law Suite Addition: Mistakes to Avoid and How to Solve Them
Adding an in-law suite to your home is a fantastic way to improve multi-generational living and increase property value, as you now know. However, navigating the complexities of new construction with an in-law suite can be challenging without careful planning.
If you’re wondering, “What is the best way to build an in-law suite in Connecticut?” the key lies in thoughtful design, clear communication, and avoiding common pitfalls. Below, we’ll explore the top mistakes homeowners face during in-law suite construction in CT and provide actionable solutions to ensure your addition project runs smoothly and meets your expectations.
Avoid Privacy Disputes By Protecting Privacy in In-law Quarters
Togetherness is a wonderful thing—until it’s not. When you share your home with additional family members, you’ll want to plan so that everyone can protect his or her privacy. Many multi-generational homes have separate entryways for different family members. But even inside the house, you’ll want to consider who has constant access to which spaces to avoid unwanted interruptions.
Avoid Tricky Parking Situations By Improving Parking
Often, adding household members also means adding automobiles. Who gets to park in the garage? Will you need to add a parking bay? Where will additional vehicles go? Some neighborhoods don’t allow parking on the street, so you’ll have to take that into consideration.
Regardless of the situation, you might want to add a parking “pad” next to the garage to ensure everyone can get in and out.
Avoid Plumbing Mistakes By Ensuring Adequate Utility Access
You may plan on adding another bathroom (for privacy and convenience), but you’ll want to ensure your plumbing can handle it. Will you have enough water pressure if multiple people are showering at the same time? If not, you need to do something about it.
You’ll also want to ensure your electrical system can handle the extra load, particularly if numerous refrigerators, ranges, and air conditioning units are running from the primary residence and addition.
Avoid Narrow Doorways By Making Sure Doorways Are Wide
Are you making room for mom in a mother-in-law suite or dad in a father-in-law suite? Doorways in the area that the older person will be living in should be wide enough to accommodate a wheelchair or a walker.
Even if the person using the mother-in-law suite does not need a wheelchair or walker when moving in, it is essential to consider that they might need one in the future. It is much easier to update the doorways in the suite before a relative needs a medical device to assist them with walking than to try to complete renovations after the relative has already moved in.
Avoid Hazardous Bathing Compartments and Add a Roll-In Shower Or Walk-In Tub
The suite's bathroom should include a tub or shower to accommodate someone with limited mobility while minimizing the risk of falling. The bathtub is one of the most likely places to have an accident, and aging seniors are much more likely to have severe injuries following a fall in their father or mother-in-law's suite.
That’s why roll-in showers and walk-in tubs are a must. These are made to accommodate aging people who are using wheelchairs or walkers and want to be able to bathe without having to ask their family members for assistance.
Avoid Carpet and Add Linoleum Or Vinyl Flooring With Rounded Corners
Though carpet might seem like a good idea when deciding on the appropriate flooring for a mother-in-law suite, it can negatively impact mobility. Shoes, canes, and walkers usually cannot grip the floor on the carpet, which increases the chances of a fall.
Furthermore, it is more difficult for people in wheelchairs to move around on carpeted flooring. The less accessible a suite is, the less independence its occupants will have because they will have to ask for assistance with simple tasks like getting out of bed more often. So, instead, consider adding linoleum or vinyl flooring with rounded corners.
Avoid Cumbersome Accessories and Raise The Toilet
Seniors and caregivers benefit from an environment where they can move independently and attend to their needs with minimal danger to their well-being.
That’s why the toilet should be raised to improve accessibility. This will make getting on and off less strenuous, reduce the chance of falls, and make it easier for people using the in-law suite to use a walker to use the toilet alone.
Avoid Forgetting about Grab Bars In the Bathroom
Every bathroom in an in-law suite should have grab bars in the tub and next to the toilet. These bars will assist with getting in and out of the tub and using the toilet and provide additional security in the event of a fall. Having grab bars in appropriate locations will allow both seniors and caregivers to feel more comfortable with the level of safety provided by the suite.
Speak with Sunwood About Building An In-Law Suite The Right Way!
Creating a home for multiple generations can be an excellent idea—if you plan carefully and take a few steps to keep things on track!
If creating a multi-generational home is something you’re thinking about, but you aren’t sure where to start, you might want to begin by talking to one of our central Connecticut in-law suite builders at Sunwood.
Set up a 10-minute phone consultation to discuss design trends and what others in your situation are doing. You will then receive a budget range that will help you determine whether your plan is feasible. You’ll also get answers to your questions and concerns, so contact us now!







