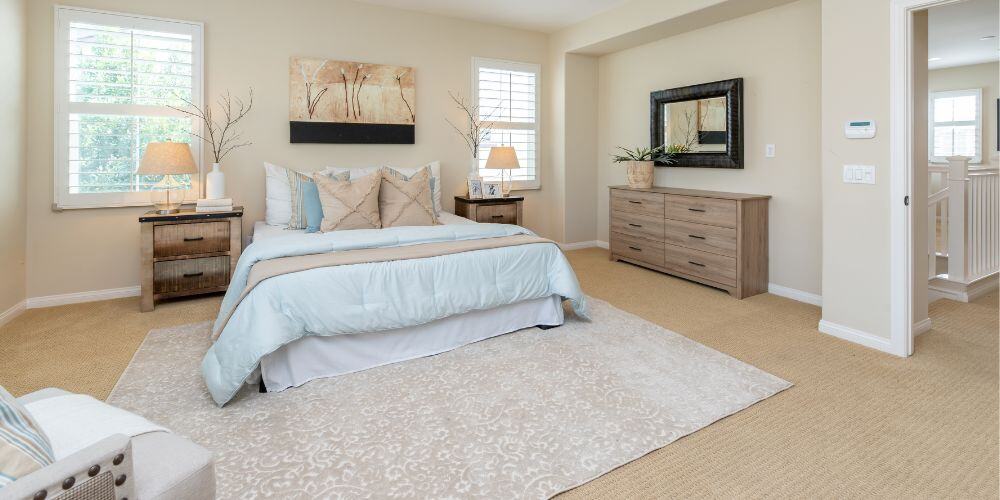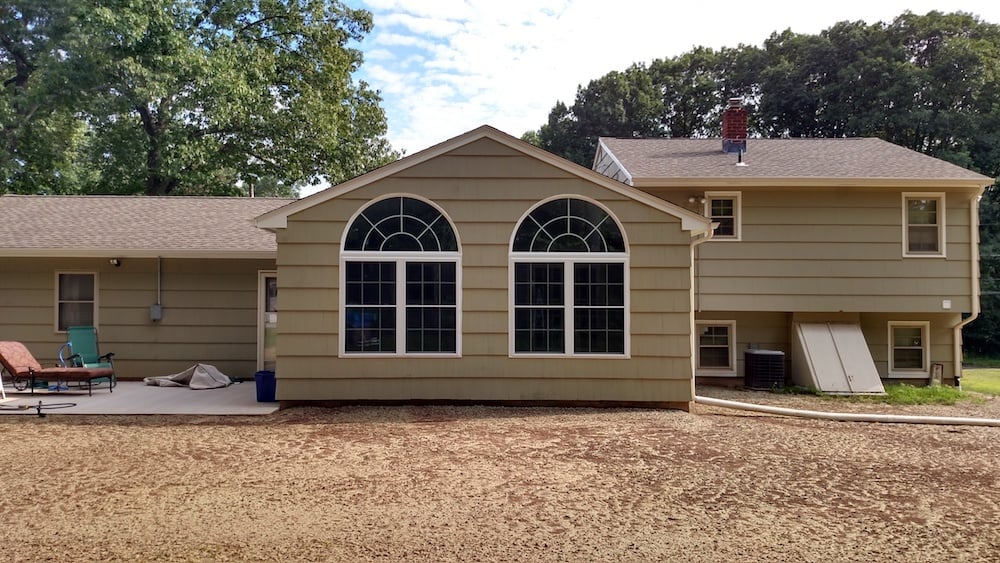5 Tips for Building and Customizing Your Perfect In-Law Suite
Having a family member move into your home or property is a huge life change for all involved. Whether they’re an aging parent or a recent college graduate, you need to adjust your home to accommodate the new arrival. They need their own bedroom and bathroom at the very least. However, it may be ideal for them to have a space separate from the main house to afford you a measure of privacy.

Building an in-law suite is a solution to this quandary. In-law suites can be within the confines of your current home (often in a basement or attic), an addition, or an accessory dwelling unit located elsewhere on the property. This versatility allows homeowners to customize an in-law suite to suit their new household member and home. Get started building your ideal addition with five in-law suite ideas from Sunwood Builders.
1. Start With the Bedroom, Bathroom, & Kitchen
A true mother-in-law suite has a bedroom, bathroom, and kitchen. These facilities provide the resident an independent living space where they can complete most daily life activities. The bedroom and bathroom are obvious necessities, and the kitchen gives a resident the freedom to conveniently make meals whenever they please.
Most mother-in-law suite kitchens have kitchenettes that include a small range, sink, microwave, and refrigerator. However, in-law suites can come with fully-equipped kitchens — this is especially handy for ADU in-law suites.
A kitchen, bedroom, and bath are just a starting point for your in-law suites; many also include a living and dining room.
2. Include a Separate Entrance or Parking Lot
Having a separate entrance increases your family member's sense of independence by allowing them to come and go from their suite uninhibited. Without one, they likely have to march through the main house, announcing their exit and arrival, every time they run out.
If you’re building an ADU in-law suite addition, you may also want to add a second parking lot, driveway, and garage. This keeps the facilities of the main house open for you and creates a designated place for extra parking.
3. Install a Washer & Dryer
If you want your in-law suite to feel like a fully-fleshed personal residence, you should include all the amenities needed for daily life. That means installing a washer and dryer. Bulky and noisy appliances like a washer and dryer can dominate the space in a small residence. The sound is disturbing, and the appliances would take up valuable space in one of the main rooms. We recommend containing the washer and dryer in a closed-off laundry room. Opt for smaller models or a stackable set to save space. Then, add cabinets or shelves for storage and a folding area with a drying rack. Don’t have the space for a separate laundry room? Place the washer and dryer in a closet with doors you can shut.
4. Prioritize Accessibility & Safety Above All Else
In many cases, the person moving into your home is a parent or older relative. If this relative doesn’t require the assistance of a wheelchair, walker, or other mobility aid now, they may someday in the future. You can prepare either way by investing in a wheelchair-accessible mother-in-law suite addition plan that is safe for people of all abilities.
The ideal suite for aging relatives is one story with no hazardous stairs to climb up and down. Basement and above-the-garage in-law suites may pose an issue for this reason.
You can learn more about this type of interior design by reviewing universal design principles. Here are a few key safety and accessibility features to keep in mind:
- Install supportive railings throughout
- Opt for a non-lip easy-access shower with a bench and temperature safety controls
- Add grab bars in the bathroom near the toilet and bathtub
- Lower cabinets, sinks, light switches, and other features so they can be reached by someone seated in a wheelchair
- Use non-slip flooring and add nonskid treads where necessary (on stairs or other tricky-to-navigate areas) to lessen fall risk
- Remove fall hazards like rugs
As an added benefit, making these adjustments means your home is ready if you decide to age in place.
5. Create Comfort
Moving into your home can be a huge life adjustment for your relative. Ease their transition by filling their in-law suite with their favorite items, photos, and other memories. These objects can be a source of joy for your relative as they age.
Start With Sunwood
An in-law suite is a place of safety above anything else. So, don't trust just anyone to craft your new space. Sunwood Builders listens to your specifications to create a home that serves your needs, whatever they may be. Talk to us about your in-law suite vision today.







